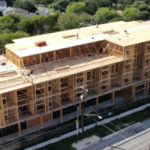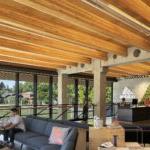Expert Tips
The Modular Design Process – Design of the Units
Considerations for the design of modular, multi-family projects, including pre-design essentials, construction type, elements of unit design, and modular vs. traditional layouts

While the benefits of modular construction are fairly well known, differences between the design of modular vs. traditional multi-family projects tend to be less understood. One of the most critical aspects is early (and ongoing) engagement among key project team members. As with mass timber buildings, modular projects require a greater degree of collaboration among the designer, manufacturer and general contractor. Involving the manufacturer and GC early is essential to achieving efficiencies in design, assembly, and installation.
Pre-Design Essentials
The following pre-design rules of thumb can contribute to a better, more efficient design and more successful project.
- Design should not begin before a factory (or a DfMA* consultant) has been engaged. Modular manufacturers each have unique capabilities and efficiencies, which translate to different module sizes, layouts, connection details, installation requirements and transportation limitations (including those influenced by the factory location). Designing a modular project without manufacturer input will likely mean re-doing work once they’re brought on board.
- A site contractor should be selected early in design (after initial feasibility work)—and it’s hugely beneficial if they have experience in off-site manufacturing in the same state as the current project. There will be unique constraints related to (among other things) on-site module storage, crane placement and reach, the need for street/public access closures, overhead work restrictions, module delivery schedules, handling, etc. A project will be more successful with a contractor who understands these factors.
- An experienced design team is also important and, if this isn’t the case, it may be useful to engage a modular consultant to help with the learning curve and mitigate risk. The processes for modular project design and engineering, including structural, mechanical, and electrical engineering, are different than those used for traditional projects. Experienced consultants can provide more efficient designs, work more creatively within the constraints of the selected manufacturer’s capabilities, and keep the unique aspects of modular construction in mind as the project develops. For example, architects should be capable of designing with a component mindset, understanding what is pre-installed in the module vs. installed on site, how to make connections on site, and how to communicate these details to the manufacturer, GC, and subcontractors. They should also be aware of other unique aspects of modular design, such as transportation and erection loading, and the need for in-plant and on-site inspections. Project engineers should be familiar with factory assembly methods and must be licensed both in the state where the modules are being manufactured and where the project is being built.
- Decisions must be made early in the process. Once the modular design is complete, there is no room for value engineering without additional cost and time. Do any research before starting the design. Communicate early and often with the owner regarding design decision deadlines, and help them understand why it is important to not alter those decisions later. For example, it would be important to know that floor finishes were being installed in modules while rebar was being tied in foundation walls on site, and coordinate accordingly. This requires a substantial shift in mindset for designers used to traditional projects. Change orders for revised unit layouts, different material finishes, or other significant interior changes not only cause construction days and add costs, they negate much of the benefits of using modular in the first place and may result in a more expensive project.
It cannot be overstated that failure to take these upfront steps can lead to increased costs and longer schedules, and potentially reduce the project’s quality.
Modular Design Considerations
These design considerations apply to most multi-family, modular projects.
Material – Light wood-frame construction has become increasingly predominant for low- and mid-rise modular projects, with drivers that include cost, material availability, and sustainability. Engineered wood products and wood joists are also used for floor and ceiling framing, but check with the factory and structural engineer to see if these options are available.
Construction type – Light-frame wood modules can meet Type III or Type V construction requirements as defined in the IBC, and can be built up to five stories above grade, depending on the local and state jurisdiction.
- Type V construction allows the use of wood framing throughout the structure. These projects can be up to four stories and 70 feet in height for multi-family and hospitality occupancies with a fully sprinklered design.
- Type III construction allows the use of wood framing for all interior elements, and fire retardant-treated wood for exterior walls. These projects can be up to five stories and 85 feet if fully sprinklered.
As with traditional light-frame wood projects, many Type III and V modular projects are built on top of single or multi-story Type I-A podiums. However, they can also be built on foundation walls or piers. Before starting a design, always check for local building code amendments or other items that might impact the project configuration.
Typical dimensions – While manufacturers vary in their offerings, projects are often designed with these dimensions:
- Floor-to-floor heights are designed at nominally 11 ft to achieve a 9-ft clear ceiling dimension.
- For interior walls, the act of stacking modules creates a double stud condition. Allow approximately 2 in. between module walls for setting tolerances.
- Exterior module walls are typically made from 2×6 studs; interior and mate line walls are typically made from 2x4s (except at wet walls where added depth is needed for plumbing).
- Floor structures are typically made from 2x10s and ceiling joists from 2x8s.
Transportation – Module size constraints are dependent on transportation restrictions between the factory and jobsite. This varies per state, so regulations should be considered early in the design as it can increase the cost significantly if modules require extraordinary transportation logistics. Map a start-to-finish route to determine the optimal transportation path and identify pinch points that could cause delays or issues during transport. Delays in transportation cause installation delays, which impact completion dates. To fully leverage the advantages of modular construction, plan to begin the on-site install immediately following foundation work.
Module sizing – The typical module shipping size in most areas is 15 ft x 74 ft or less. While larger sizes may be possible, a maximum module size of 14-ft-11-in. x 70 ft is recommended to avoid high transportation costs or create conditions that lead to inefficiencies at the factory. Optimal module sizes are also determined by the factory, which may have its own best practice dimensions that optimize efficiencies and provide the highest cost-to-value ratio for clients.

Material specs – While the manufacturer may have preferred vendors and national accounts for products, you can use the same materials for a modular project built in the factory as any other light-frame wood project. However, you won’t be choosing materials from a catalog. Discuss the desired materials with the manufacturer to ensure they don’t cause procurement or cost challenges.
Shafts vs. chases – The use of shafts or chases needs to be decided early in design. Shafts that connect four or more stories require a 2-hour fire-resistance rating (FRR), and are typically installed vertically throughout the entire height of the building. Chases, typically require a 1-hour FRR, but have continuity requirements and need to be isolated at each floor line. Both shafts and chases should be located directly adjacent to a corridor to allow for common distribution of services.
Location of wet areas – When practical, group spaces with water and/or waste together in the same module to minimize cost. Cross-module connections can be complicated, adding material cost and complexity.
Furring walls – Modules should be designed and built in a way that accounts for transportation impacts. For example, add furring walls to plumbing areas to avoid notching studs, which can negatively affect the stability of walls during transport.
Insulation and fire safety – Modular projects must meet all local building, fire, and energy codes. The design must accommodate sprinklers, fire alarms and insulation, and these services must be added in the factory. They cannot be added after the project is set.
Modular vs. Traditional Unit Layouts
Modular units for multi-family projects have many different layouts, but the most efficient and common is a cross-corridor configuration. This is similar to a traditional layout in a site-built project, but with subtle differences, such as:
- Shafts and chases should be accessible from the common corridor, where the floor-to-floor connections are made. Since the modules arrive with the units fully finished, it’s important to keep construction trades out of the units when making these connections.
- Place kitchens and bathrooms along the corridor wall, then add a plumbing furring wall to maintain the STC rating for the unit and protect the module during transport.
Compare a modular unit layout with a traditional unit layout:

While these units don’t have the same layout, you can see how the chases and wet areas are accessible to the corridor in the drawing on the left, and how the connections of the modular unit simplify the assembly and close-up process.
Strategic Approach, Successful Project
A modular project doesn’t have to have a cookie cutter design. There are many attractive modular approaches, and design restraints often provide opportunities for creative solutions. To help ensure a successful project, understand the differences between modular and traditional approaches, and know that communication and collaboration are key.
Contributed by Matt Laase, Jackson|Main Architecture
*Design for Manufacturing and Assembly


