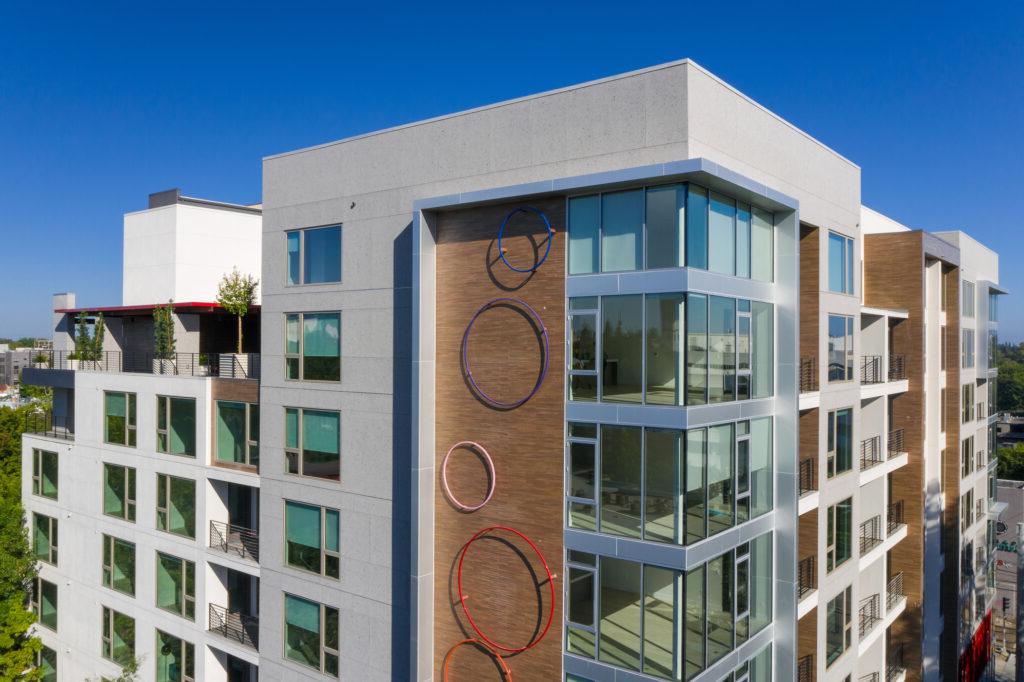Interior Fire-Rated Walls in Multi-Family, Light-Frame Wood Construction
Sub Title Goes Here
Code-compliant and constructable detailing is an essential consideration in light-frame wood construction, and developing wall assemblies that meet structural and architectural demands requires an understanding of code requirements that are often cross-disciplinary. This presentation will focus on interior fire-rated walls such as fire walls, fire barriers, and fire partitions, and where these walls typically occur in multi-family buildings. We will also cover common detailing methods that meet structural needs, acoustical performance, and fire protection requirements. Code-compliant and constructable detailing is an essential consideration in light-frame wood construction, and developing wall assemblies that meet structural and architectural demands requires an understanding of code requirements that are often cross-disciplinary. This presentation will focus on interior fire-rated walls such as fire walls, fire barriers, and fire partitions, and where these walls typically occur in multi-family buildings. We will also cover common detailing methods that meet structural needs, acoustical performance, and fire protection requirements.
Register- Location:
- Online
- Date/Time:
- January 18, 2024 | 1:00pm-2:00pm ET
- Credits:
- Attendees can Earn 1.0 AIA/CES HSW LUs, 1.0 PDH credit or 0.10 ICC credit
Speakers

Jason Bahr, PE, Regional Director | WoodWorks
Jason Bahr, PE, has more than 20 years of experience as a structural engineer and a passion for sustainable building. He has a breadth of expertise in preparing structural calculations and design documents for educational building projects, along with residential construction and remodeling experience. As a timber frame designer early in his career, he gained an immense appreciation for the beauty and resilience of wood as a structural material. Always a creative problem solver and enthusiastic collaborator, Jason has worked with multidisciplinary teams throughout his career to move forward impactful projects. Jason holds combined Bachelor of Science and Master of Science degrees in Architectural Engineering from Kansas State University.

Tino Kalayil, PE, Regional Director | WoodWorks
Tino is a licensed Professional Engineer in Wisconsin and received a BS and MS in Civil Engineering from Marquette University. Before joining WoodWorks, he worked as a structural engineering consultant for over six years on various project types, ranging from office, mixed-use, and multi-family to higher education and historical building. Tino’s vast experience includes building design, BIM detailing, construction administration, special inspections, construction engineering, forensics, adaptive reuse, facade engineering, and project management.
